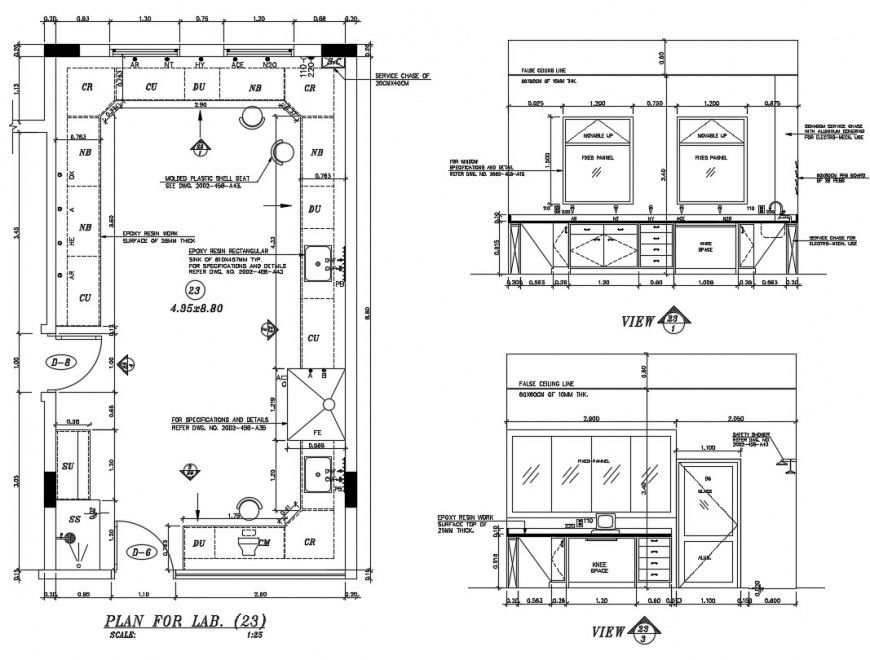Plan for lab AutoCAD file
Description
Plan for lab autocad file detail with all slab area in all corner and mentioned wash basin on both side and other storage glass cabinet and door level shown and view drawing with for window seen in drawing
Uploaded by:
Eiz
Luna

