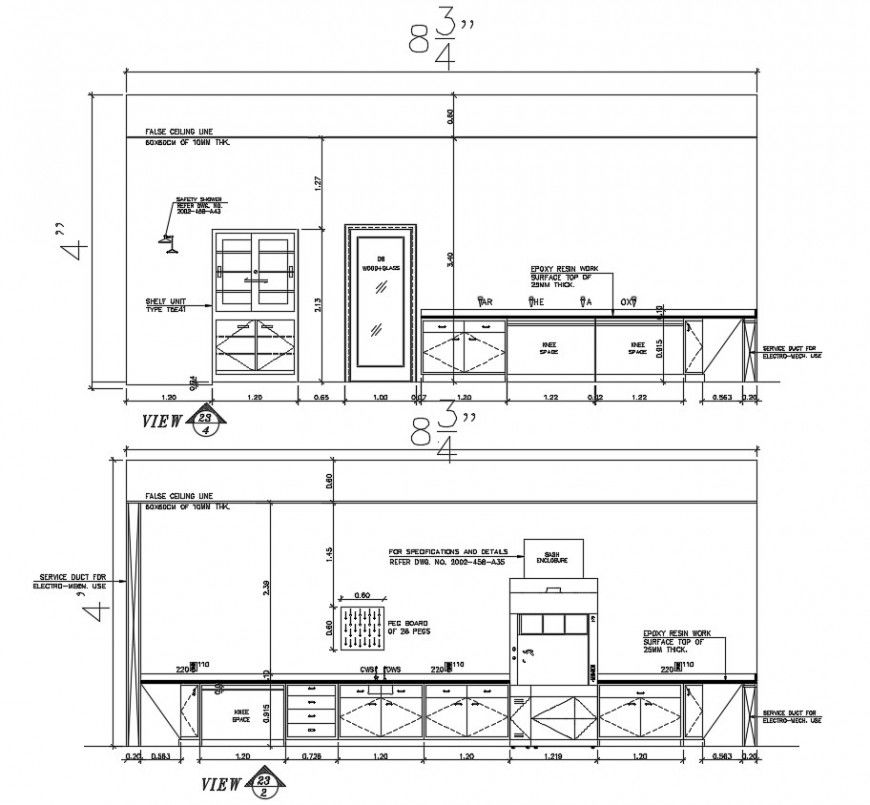2d cad drawing of lab front elevation AutoCAD file
Description
2d cad drawing of lab front elevation autocad file dtaield with basic strtur plan with all lab area shown in consent detail and door and windw elevation with slab unit and storage area inner area with all required detail.
Uploaded by:
Eiz
Luna

