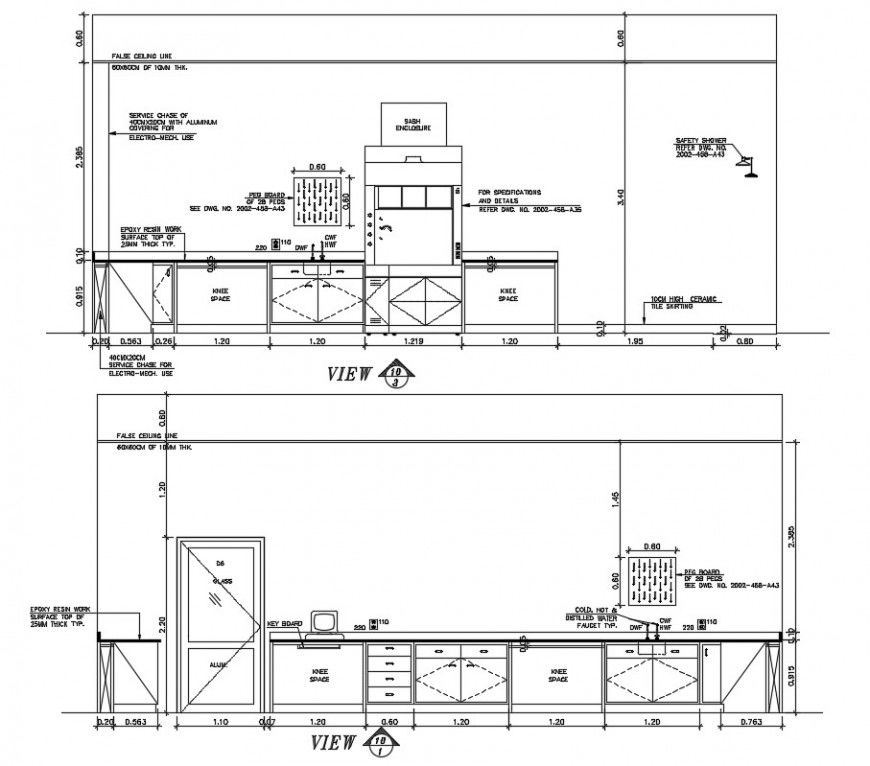2d cad drawing of the front elevation of storage area AutoCAD software
Description
2d cad drawing of front elevation of storage area autocad software detailed with basic description with all required cabinet and other description shown with all dimensions and knee space shown in drawing.
Uploaded by:
Eiz
Luna
