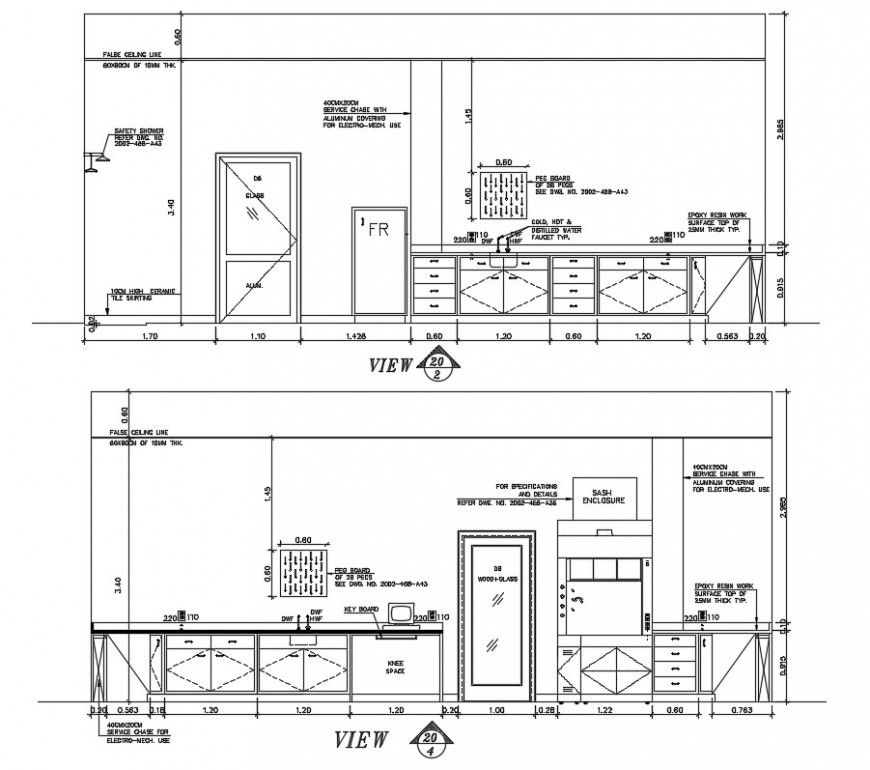2d cad drawing of lab kitchen area elevation AutoCAD file
Description
2d cad drawing of lab kitchen area elevation AutoCAD file detailed with basic detail structure of kitchen area with washbasin area and refrigerator and other inner Cabinet shown in the drawing and another row-wise enclosure detail.
Uploaded by:
Eiz
Luna
