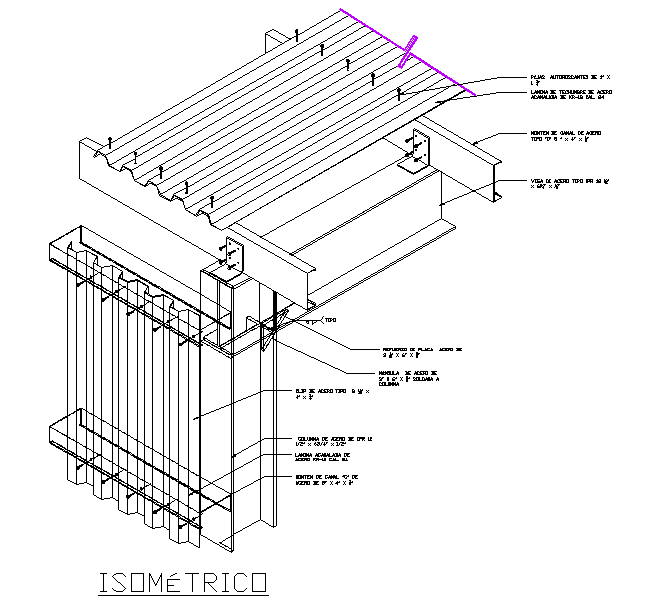Isometric Steel Structure Design
Description
Isometric Steel Structure Design DWG, Isometric Steel Structure Design Detail. The effects of loads on structures are determined through structural analysis. this design draw in autocad format.

Uploaded by:
Harriet
Burrows

