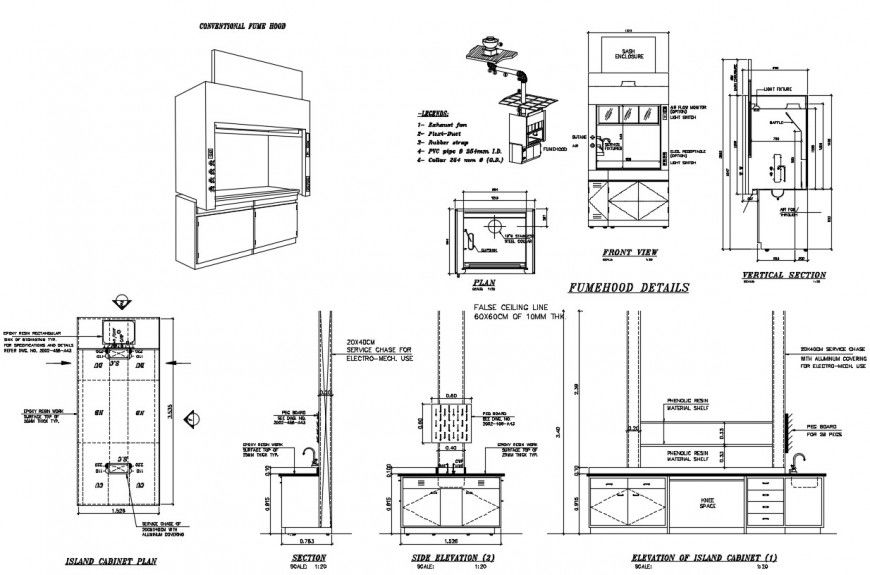Island cabinet plan AutoCAD file
Description
Island cabinet plan AutoCAD filedetailed with all draw cabinet shown with inner and upper-level elevation with the front elevation of island cabinet plan and another drawing plan with fumehood details shown in the drawing.
Uploaded by:
Eiz
Luna
