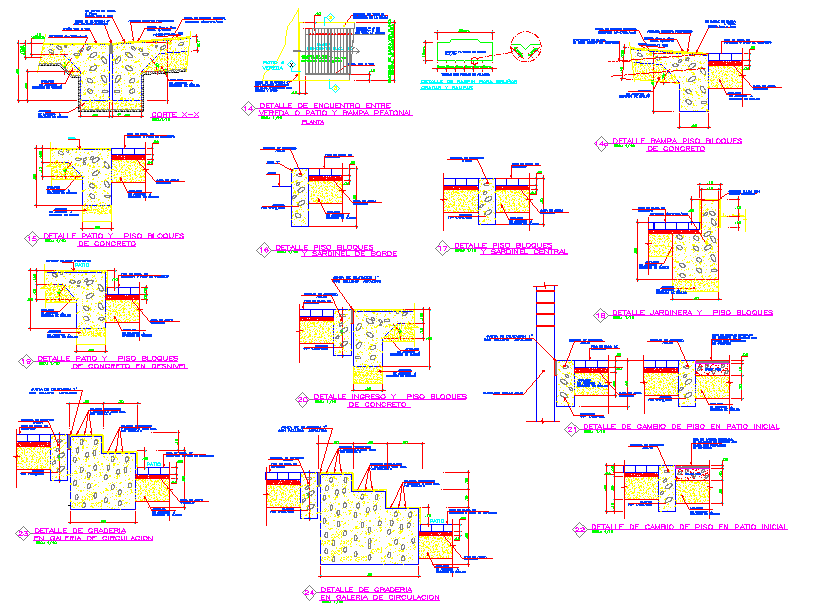Detail of Column & Beam
Description
Detail of Column & Beam Download file,Detail of Column & Beam DWG , Detail of Column & Beam Design. grade beam fashe-c Beams support mainly vertical loads, and are small in cross-section compared with their span.

Uploaded by:
Harriet
Burrows

