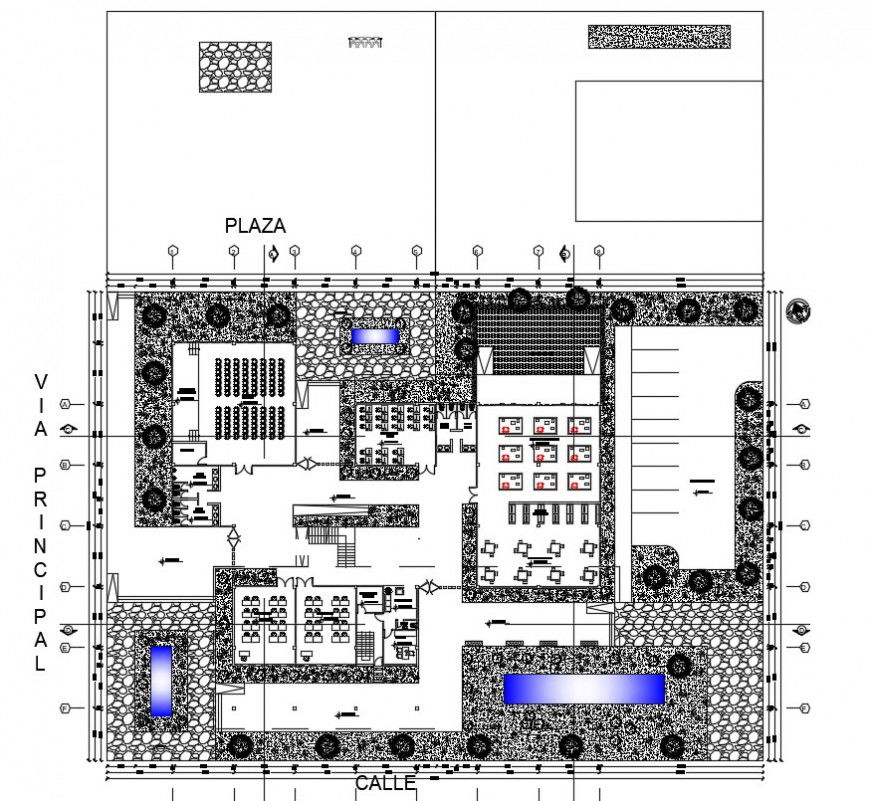Top view complete furniture plan of library
Description
Top view complete furniture plan of the library.here this auto cad file contains top view layout plan of a library showing complete view of furniture and spacing and arrangement concept file details in auto cad format
Uploaded by:
Eiz
Luna
