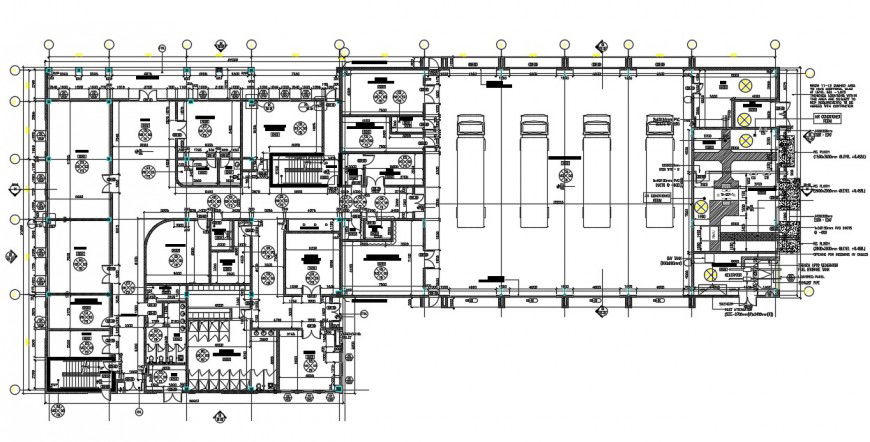2d cad drawing of industrial warehouse AutoCAD file
Description
2d cad drawing of industrial warehouse autocxad file detaiueld with bausc drawing with vehicle block and public toilet and other store room and industry view with long machine production and door elevation shown for toilet and machines shown in drawing
Uploaded by:
Eiz
Luna
