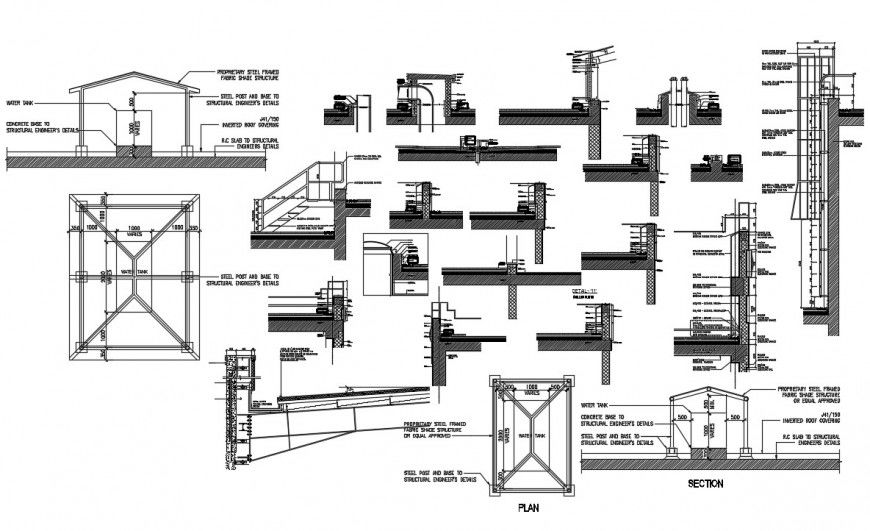Plan for designer detail warehouse AutoCAD software
Description
Plan for designer detail warehouse autocad software detailed wit basic description with all connected route plan with all construction panel and other parts elevation shown with diemnsn and other plan main door elevation .
Uploaded by:
Eiz
Luna
