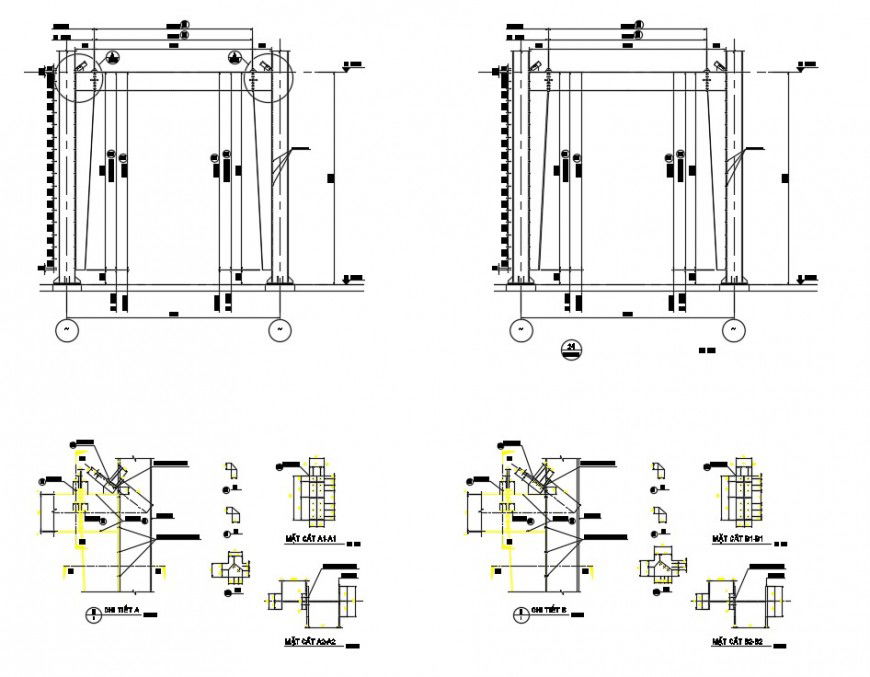Drawing detail of structural CAD blocks dwg file
Description
Drawing detail of structural CAD blocks dwg file that shows welded bolted joints and connections details along with dimension details and angle sections details also included in drawings.
Uploaded by:
Eiz
Luna

