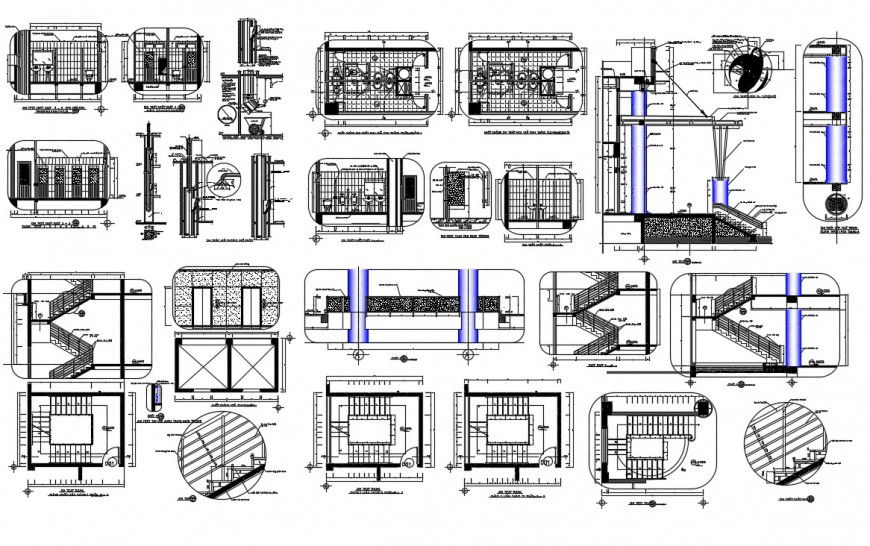2d cad drawing of staircase construction elevation AutoCAD software
Description
2d cad drawing of staircase construction elevation autocad software dtaield with floor inner levation of staircase area shown in all different view with all form elevation given with following passage and other detailed pillar wall elevation and other detailed round pillar elevation
Uploaded by:
Eiz
Luna
