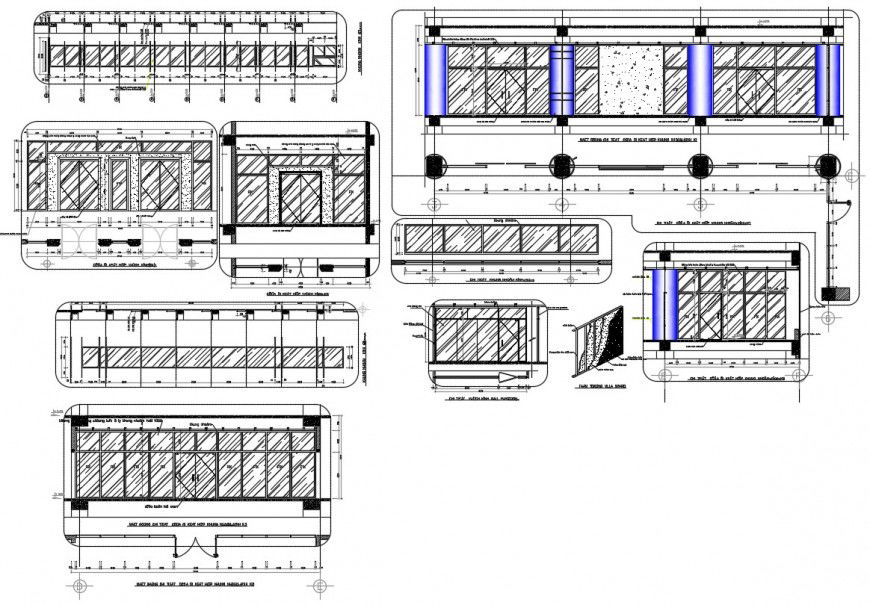2d cad drawing of door and window elevation
Description
2d cad drawing of door and window elevation with all connected shelf drawing in all pump detail and another basic rood detail and window with inner panel design mentioned with description and dimension.
File Type:
DWG
File Size:
2.3 MB
Category::
Dwg Cad Blocks
Sub Category::
Windows And Doors Dwg Blocks
type:
Gold
Uploaded by:
Eiz
Luna
