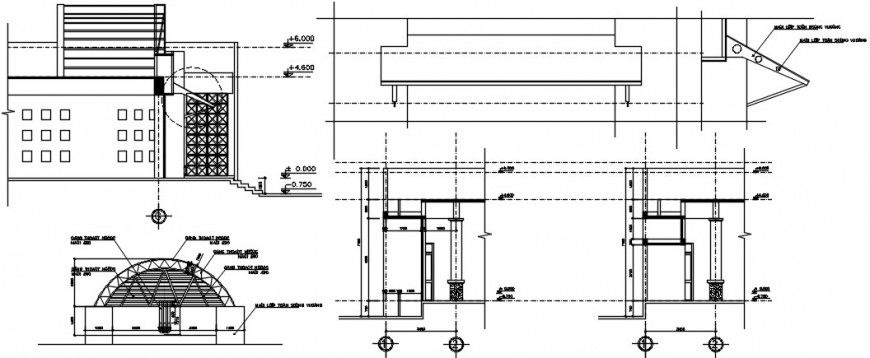restaurant building construction detail autocad file
Description
2d cad drawing of architecture construction building restaurant project detail with sectional detail autocad file, download free cad file and use for autocad presentation.
Uploaded by:
Eiz
Luna
