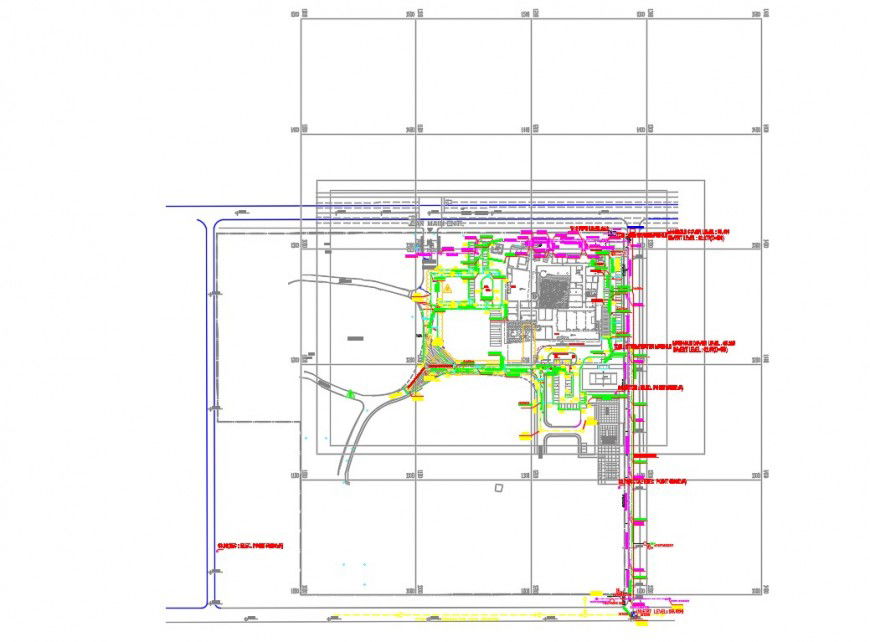Drawings planning of area 2d view dwg file
Description
Drawings planning of area 2d view dwg file that shows building plan details with compound wall details and road network details and dimension details parking space details also included in drawings.
Uploaded by:
Eiz
Luna

