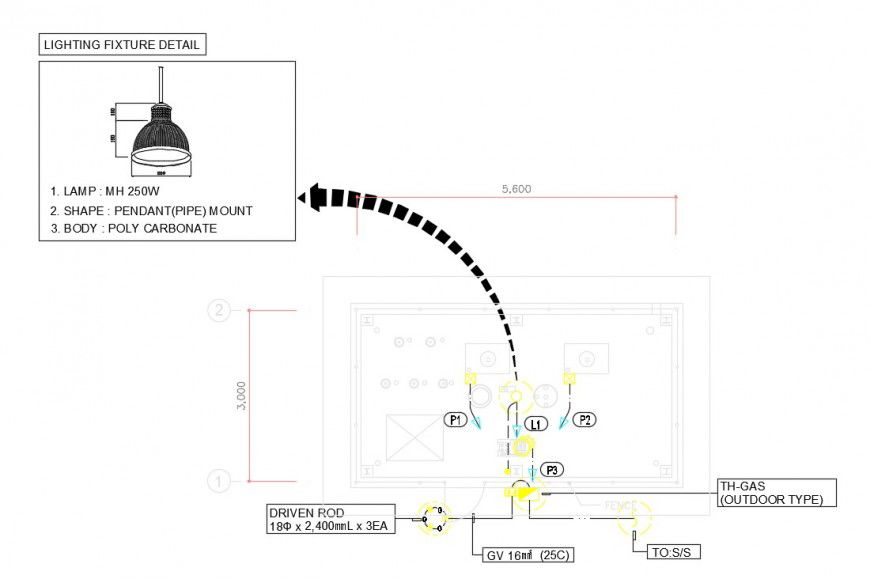Drawings details of ceiling POP installation dwg file
Description
Drawings details of ceiling POP installation dwg file that shows electrical light lamps details with dimension details and wings details also included in drawings.
File Type:
DWG
File Size:
178 KB
Category::
Electrical
Sub Category::
Electrical Automation Systems
type:
Gold
Uploaded by:
Eiz
Luna

