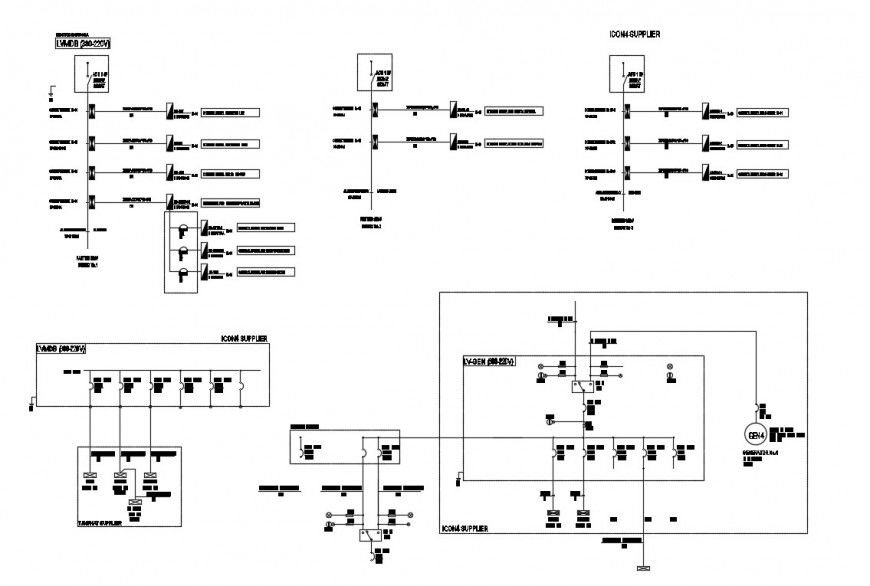2d CAD electrical wirings detailing dwg file
Description
2d CAD electrical wirings detailing dwg file that shows electrical wiring details with electrical flow diagram details and dimension transistor insulator and other electrical blocks details also included in drawings.
Uploaded by:
Eiz
Luna
