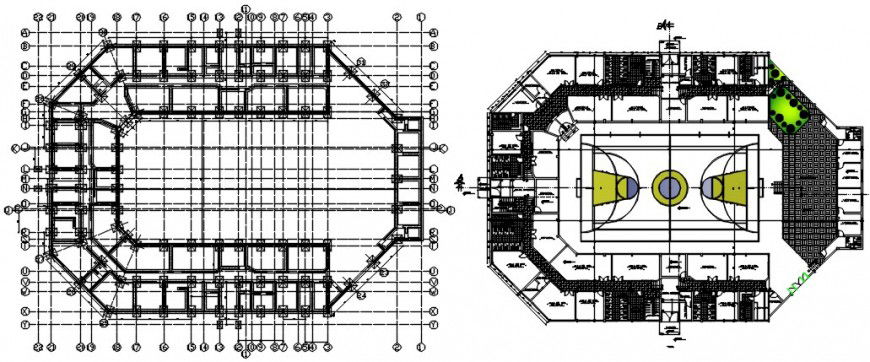basketball sports ground top view cad file
Description
2d cad drawing basketball sports ground project detailing showing that audience seating arrangement, canteen, bathroom, entrance and exit way, also have foundation plan of sports ground project, download free cad file and use for cad presentation.
Uploaded by:
Eiz
Luna
