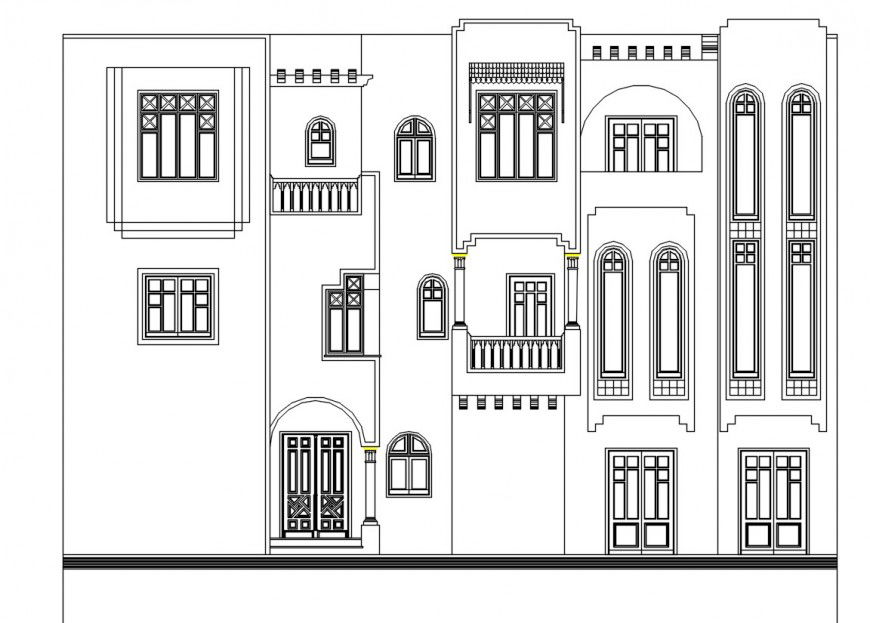residence house elevation design cad file
Description
the architecture residence building elevation design showing that door and window detail, balcony view, entrance main gate, 3 story building structure detailing, download in free autocad software file and use for cad presentation.
Uploaded by:
Eiz
Luna
