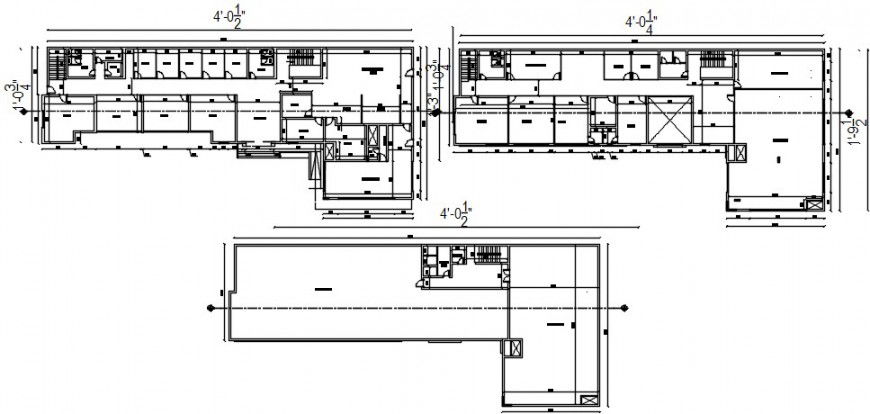2d corporate office building floor detail cad file
Description
2d cad drawing of corporate office building floor layout plan 2 stories showing that multiple office design, staircase detail, bathroom, waiting area, meeting room, download free cad file and use for cad presentation.
Uploaded by:
Eiz
Luna
