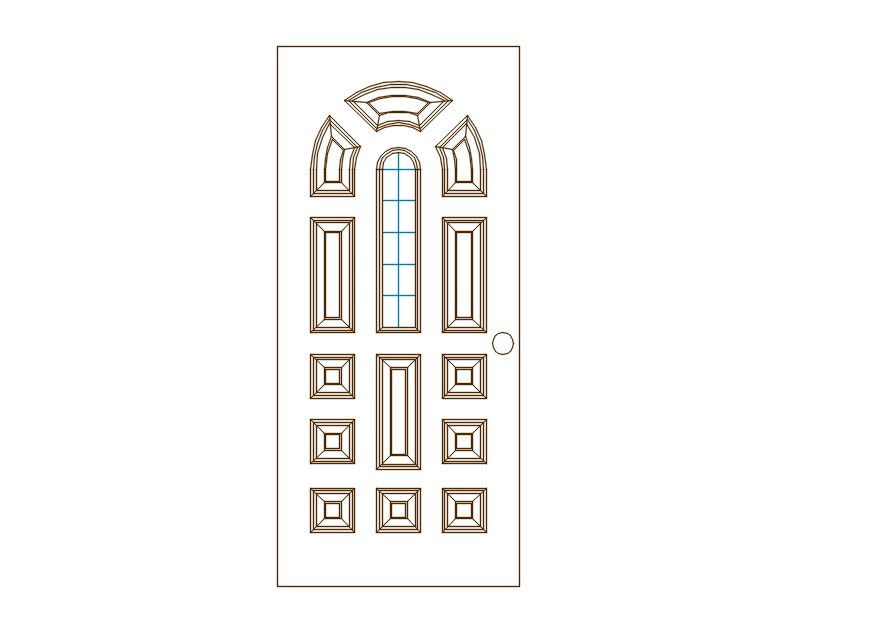wooden main door gate design cad file
Description
2d cad drawing of main gate door front elevation design, download free autocad software file and use for cad furniture detail.
File Type:
DWG
File Size:
13 KB
Category::
Dwg Cad Blocks
Sub Category::
Windows And Doors Dwg Blocks
type:
Gold
Uploaded by:
Eiz
Luna
