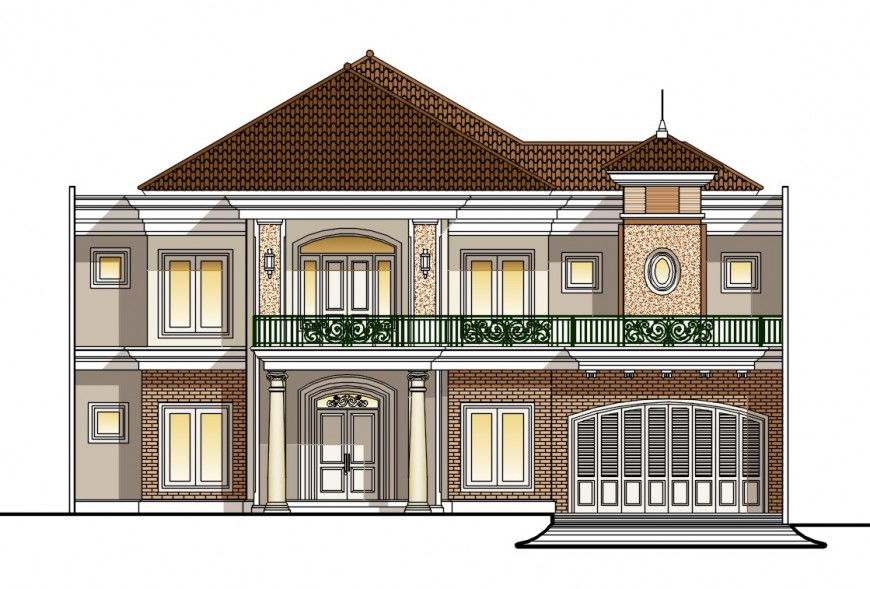villa elevation design cad file
Description
the architecture front elevation design showing that balcony with railing view, door and window design, wall design, 2 stores residence building structure detail cad file, download free autocad file and use for multipurpose cad presentation
Uploaded by:
Eiz
Luna
