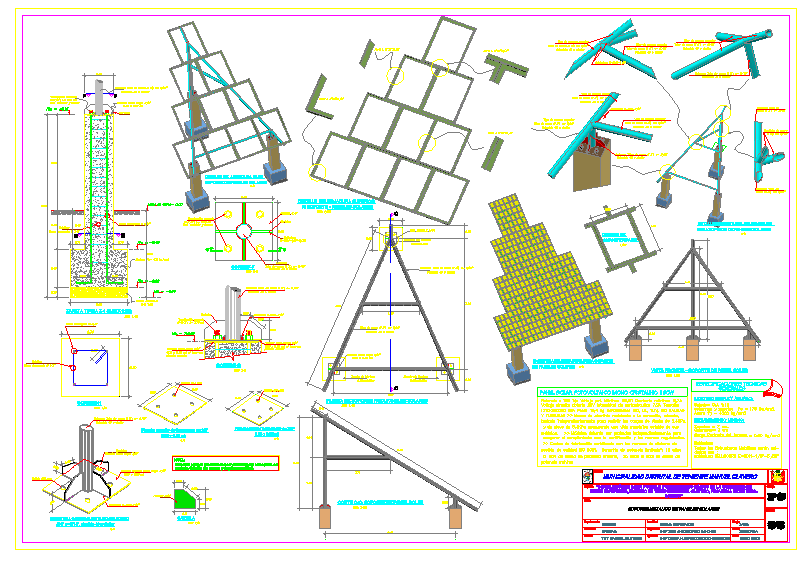Support Panel Design
Description
This Support Panel design Draw in autocad software. The front panel usually consisted of arrays of indicator lamps, toggle switches, and push buttons mounted on a sheet metal face plate.Support Panel Design Detail, Support Panel Design Download.
File Type:
DWG
File Size:
5.9 MB
Category::
Structure
Sub Category::
Section Plan CAD Blocks & DWG Drawing Models
type:
Gold

Uploaded by:
Jafania
Waxy

