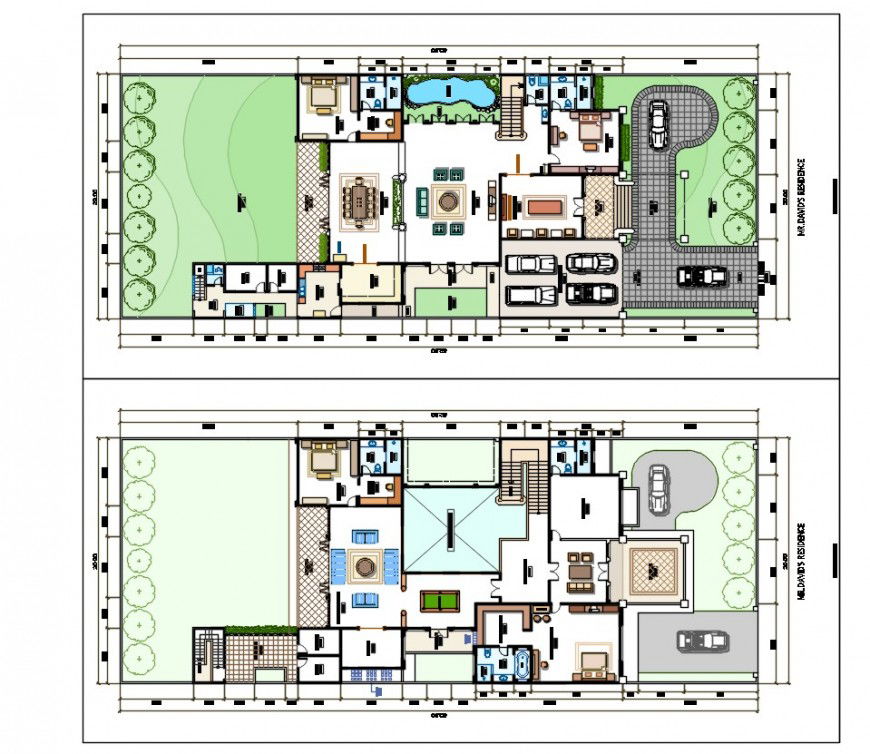layout plan of villa project detail cad file
Description
2d cad drawing of architecture residence layout plan cad file top view showing that 4 master bedrooms, living room, drawing room, swimming pool, compound wall, dining area, car parking area, entranceway exit way, landscaping design, and furniture detail cad file, download free cad file and collect the idea for future reference cad presentation.
Uploaded by:
Eiz
Luna

