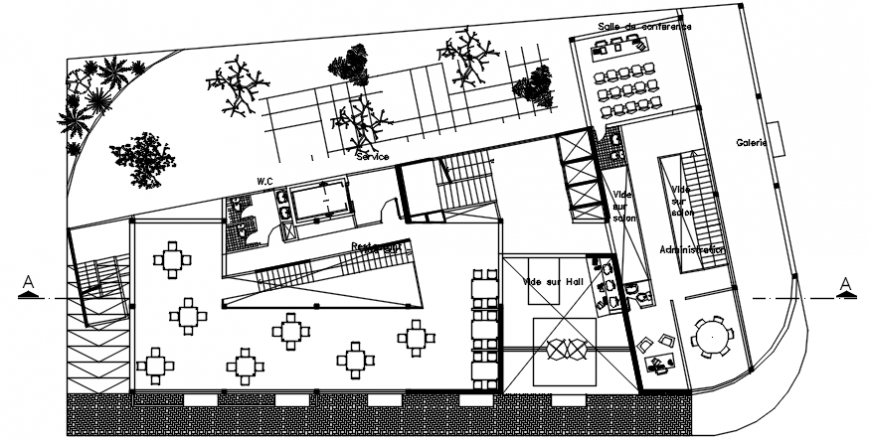Autocad drawing file of hotel site plan
Description
Autocad drawing file of hotel site plan showing all required details like landscape details with plantation, outdoor furniture, surrounding site context, area specification, etc.
Uploaded by:
Eiz
Luna
