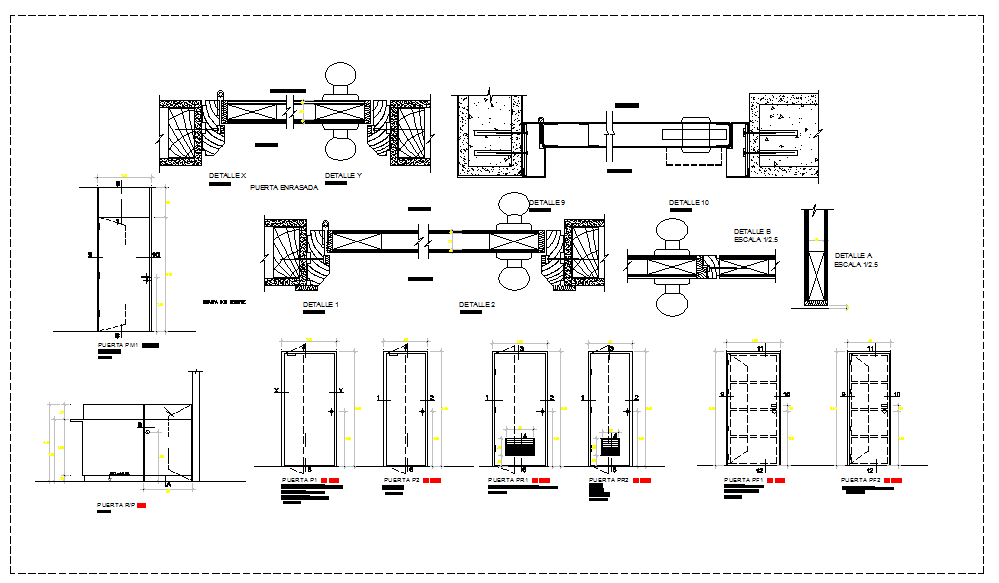Door Design
Description
Door Design detail, Door Design Download file. door,grill details in dwg with dimensions. which will help you for designing a residence.open glass Door ,designing of grill gate with details. This door design Draw in autocad format.
File Type:
DWG
File Size:
275 KB
Category::
Dwg Cad Blocks
Sub Category::
Windows And Doors Dwg Blocks
type:
Gold

Uploaded by:
Jafania
Waxy
