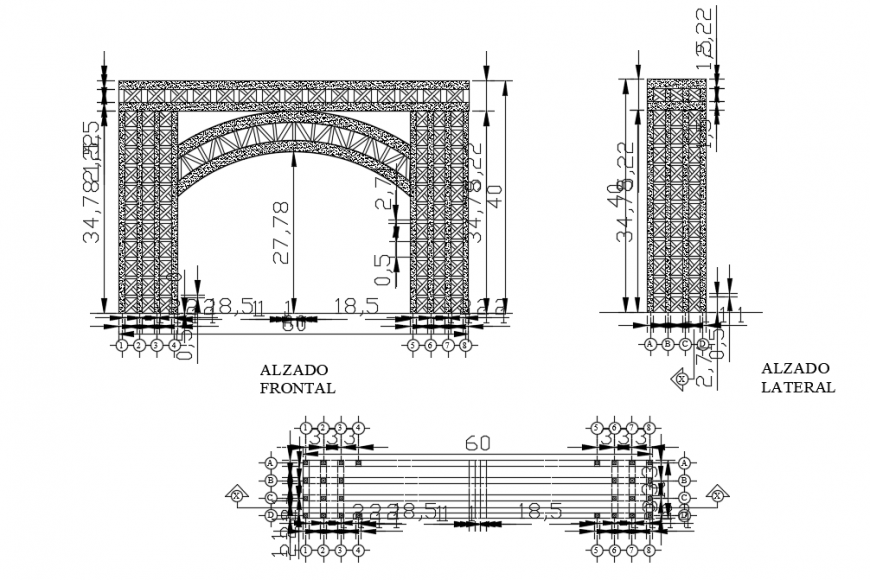2d cad drawing of bridge panel autocad software
Description
2d cad drawing of bridge panel autocad software tht shows the drawing of bridge with upper design pallet tht is shown with dimensions.one of the design is in rainbow style with dimensions.
File Type:
DWG
File Size:
166 KB
Category::
Dwg Cad Blocks
Sub Category::
Windows And Doors Dwg Blocks
type:
Gold
Uploaded by:
Eiz
Luna

