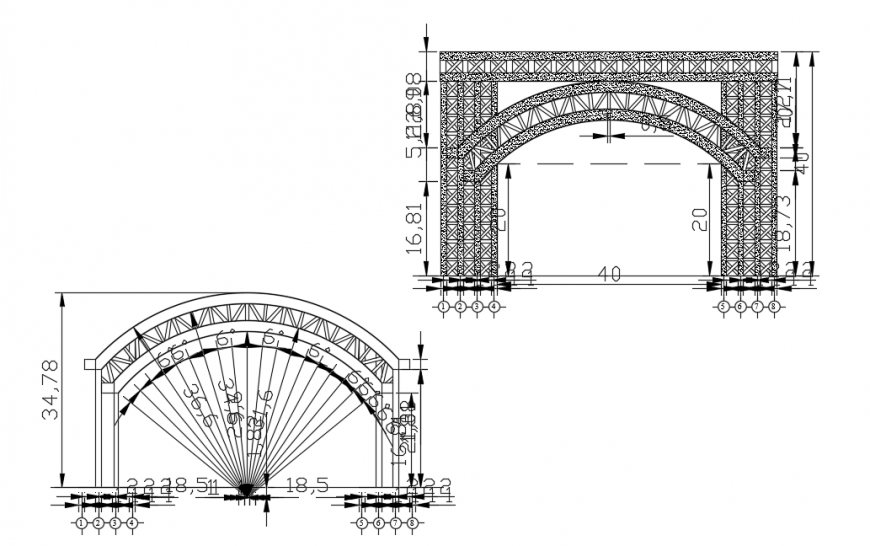2d cad drawings of front elevation AutoCAD software
Description
2d cad drawing of front elevation of brigde enterance autocad software thta shows the enterance in front view with dimensions and other image with rainbow arrow design pattern with diumensions.
File Type:
DWG
File Size:
166 KB
Category::
Dwg Cad Blocks
Sub Category::
Windows And Doors Dwg Blocks
type:
Gold
Uploaded by:
Eiz
Luna

