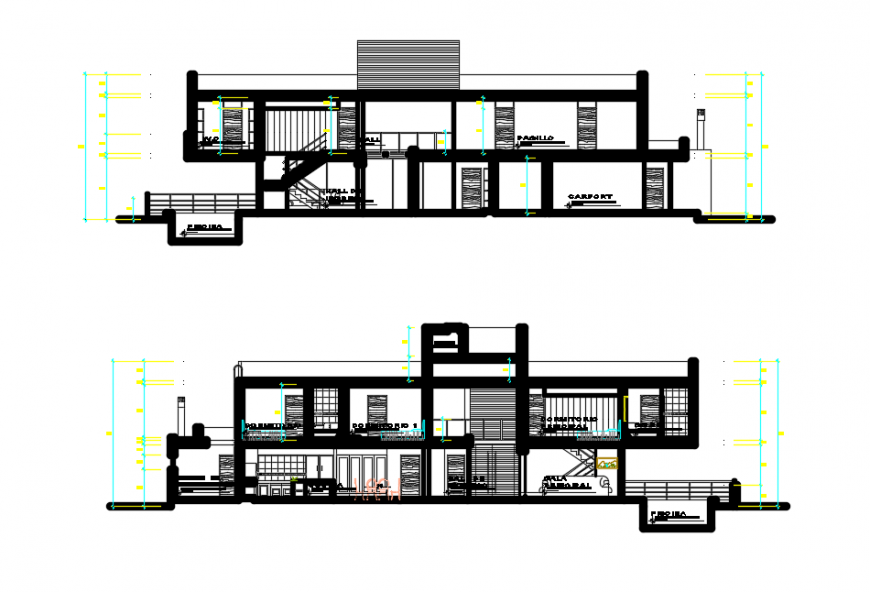2d cad drawing of inner sections of floor 1 autocad software
Description
2d cad drawing of inner sections of floor 1 autocad software been seen with dinning area chairs and table with doors and windows and lkitchen cabinet seen in the diagram tht is seen in drawing with toilet afrea bath tub bath been seen and description given of the tiles with material and size been mentioned for particular area seprately.
Uploaded by:
Eiz
Luna

