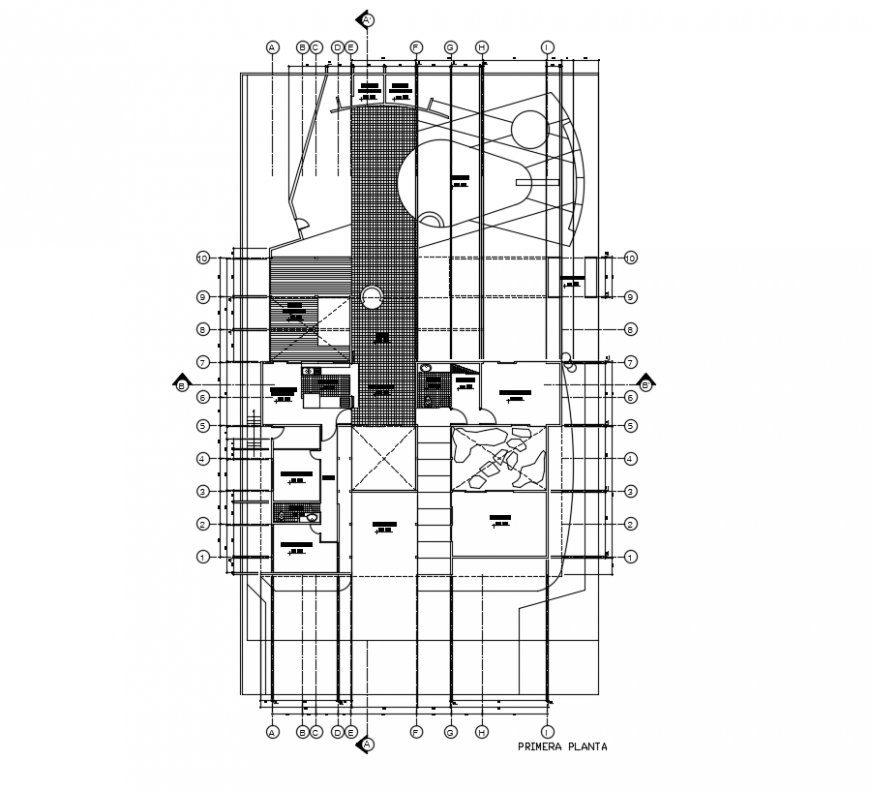2d cad drawing primer plan autocad software
Description
2d cad drawing primer plan autocad software detailed with plan a with requirewd rooms been mentioned with rooms with seprate toilet area and closet room seprately.,kitchen with washbasdin beenm seen in the diagrasm.
Uploaded by:
Eiz
Luna

