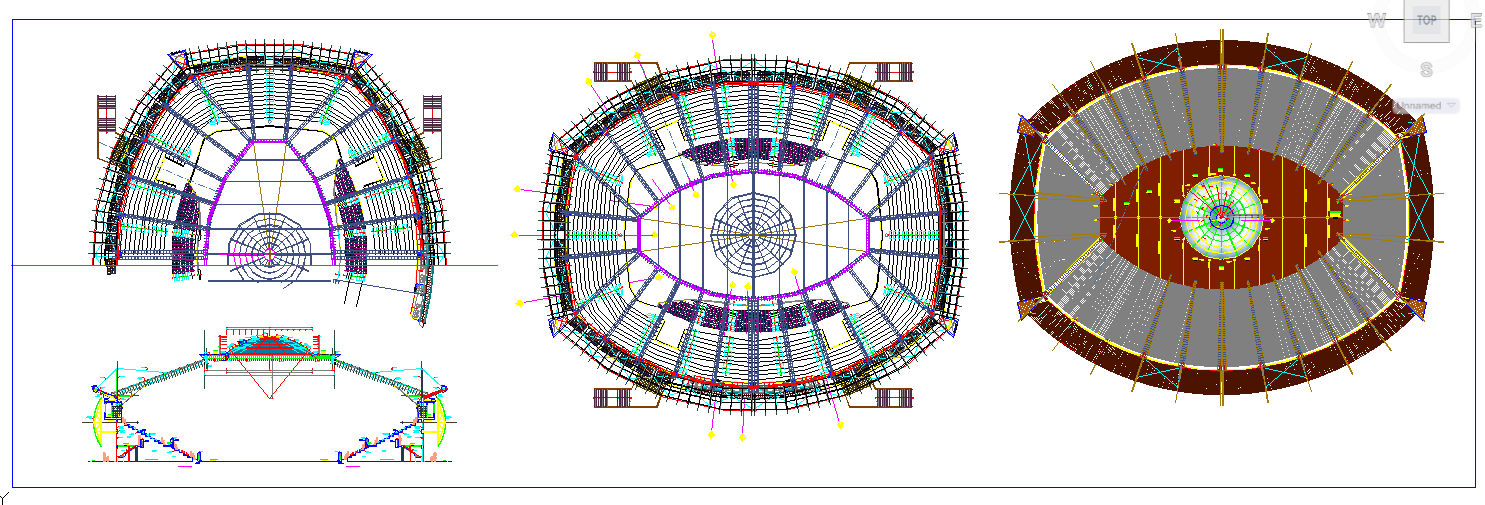Temple ceiling Design
Description
Temple ceiling Design Download file. Ceilings are classified according to their appearance or construction. A cathedral ceiling is any tall ceiling area similar to those in a Temple. Temple ceiling Design Detail, Temple ceiling Design Download.

Uploaded by:
Harriet
Burrows
