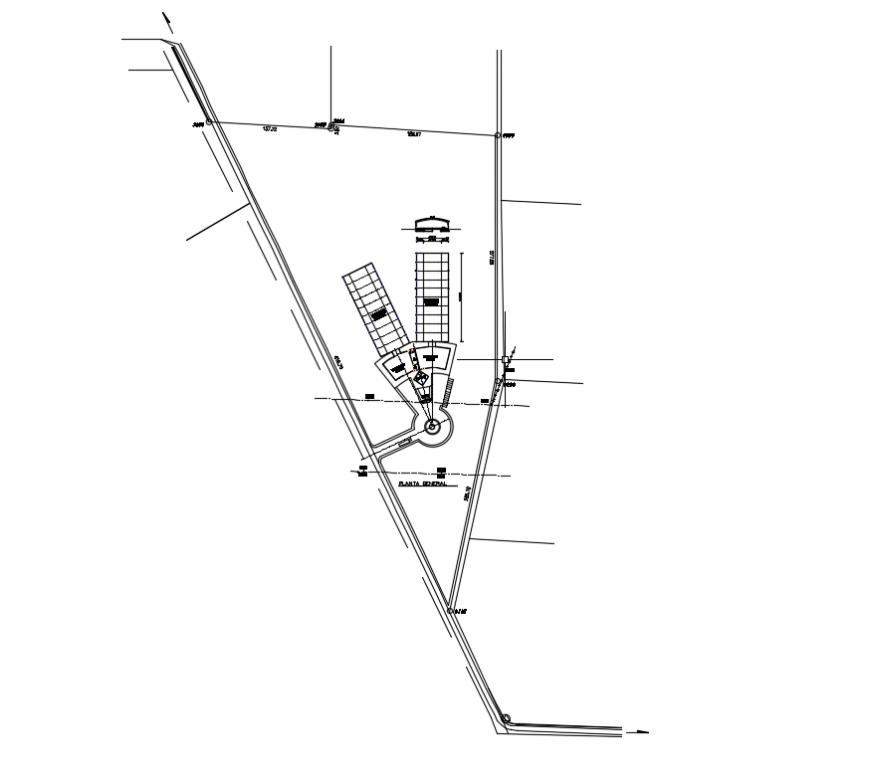2d cad drawing of utilitarian building autocad software
Description
2d cad drawing of utillaterian bulding autocad software detailed with roads and the plan of plot and directions given and the bulding elevation been shown and nearby provided the elevation of house with directed division.
File Type:
DWG
File Size:
679 KB
Category::
Construction
Sub Category::
Construction Detail Drawings
type:
Gold
Uploaded by:
Eiz
Luna

