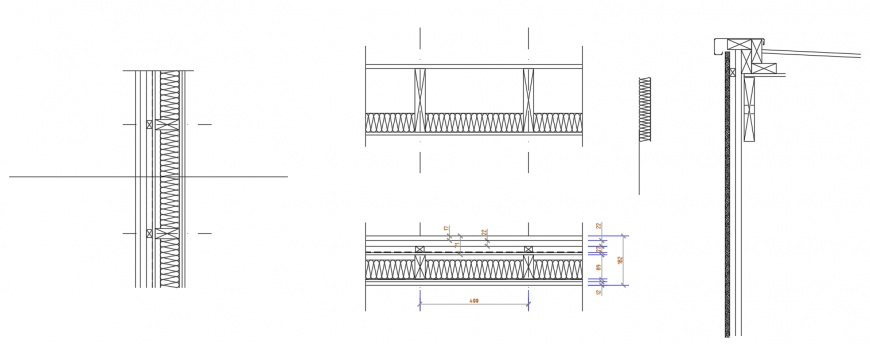2d cad drawing of constructive instalment autocad software
Description
2d cad drawing of constructive instalment autocad software detailed with handle springs of wooden constructive system which is in wooden base.
File Type:
DWG
File Size:
42 KB
Category::
Construction
Sub Category::
Construction Detail Drawings
type:
Gold
Uploaded by:
Eiz
Luna

