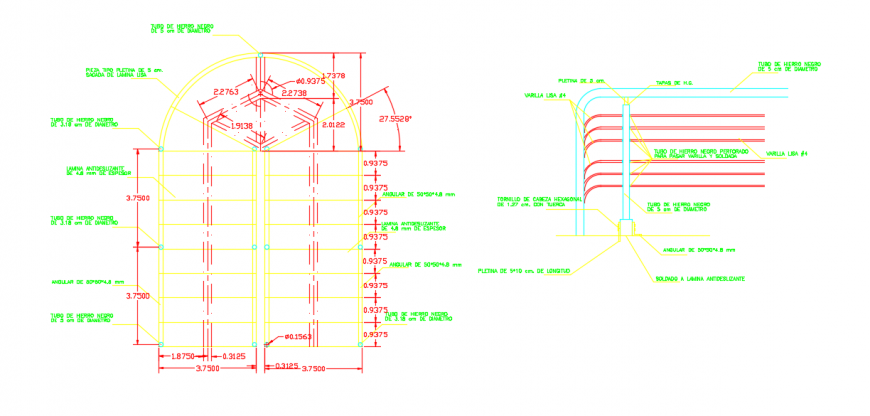2d cad drawing of Zapata ladder autocad software
Description
2d cad drawing of zapatta laddeer autocad software detailed with door ladder with description and dimension given and the drawing gives the plan in detail manner.
File Type:
DWG
File Size:
279 KB
Category::
Construction
Sub Category::
Construction Detail Drawings
type:
Gold
Uploaded by:
Eiz
Luna

