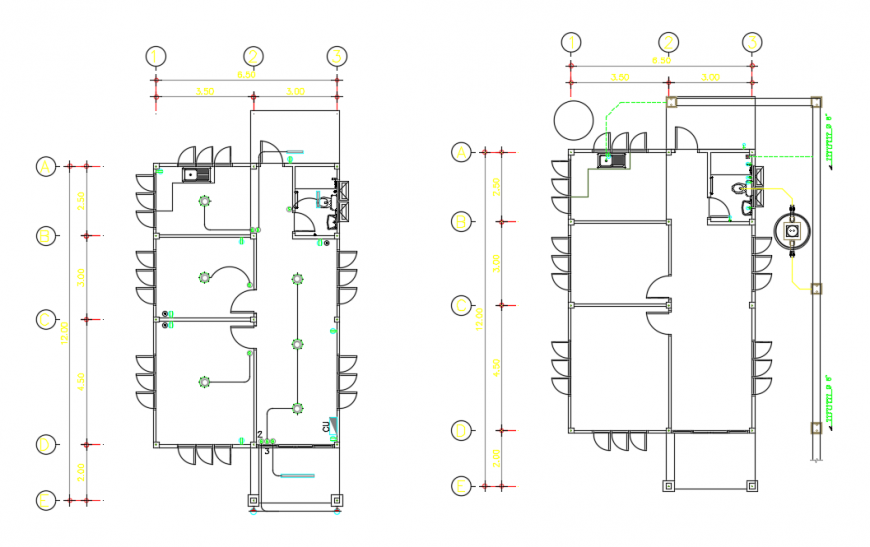2d cad drawing of kabana house AutoCAD software
Description
2d cad drawing of kabuna house autocvad software detailed with plan including the plain drawing without furniture but it is showing the doors and windows and the other drawings with furniture layout of kitchen layout and washroom area been shown in the drawing.
Uploaded by:
Eiz
Luna
