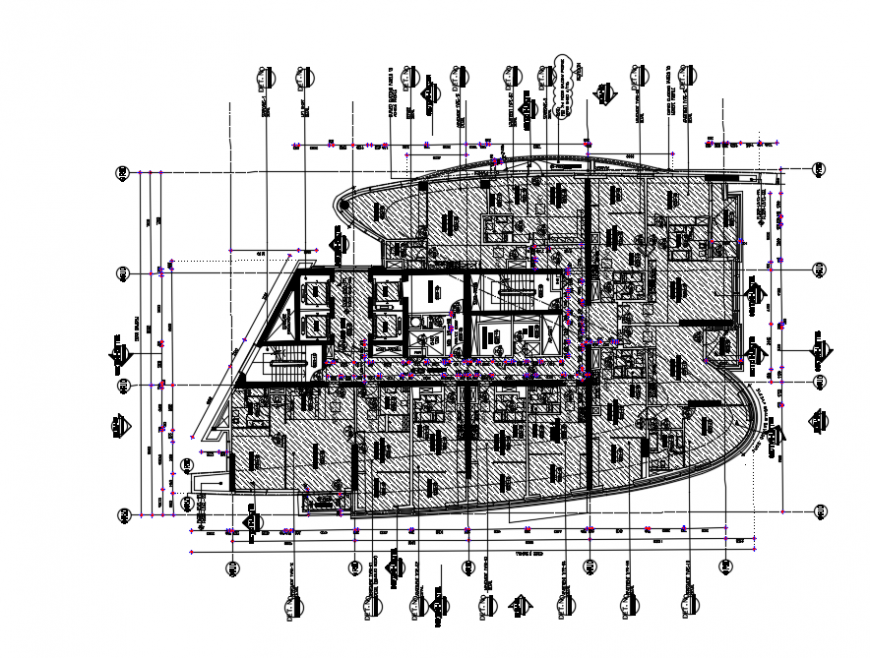2d cad drawing of typical tower plan 2 autocad software
Description
2d cad drawing of typicxal tower plan 2 autocad software detailked with lounge kitcehn centre with balcony ,two master bedroom withy seprate bathroom attaached. other with one bedroom with kitchen andd drawing room.
Uploaded by:
Eiz
Luna

