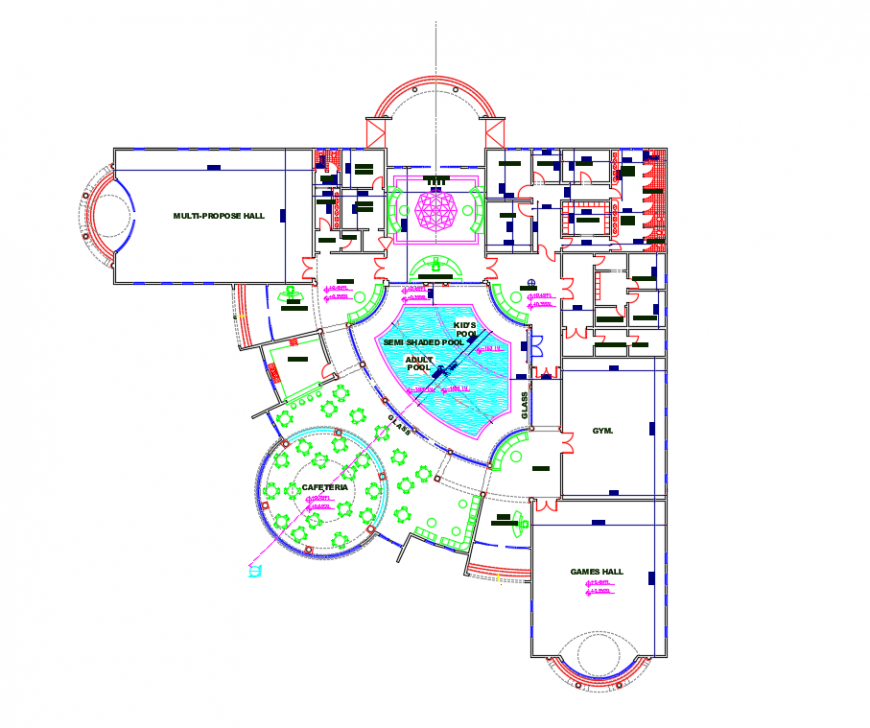2d cad drawing of club room autocad software
Description
2d cad drawing of club room autocad software that includes multi purpose hall with seprate gym and gamess hall and well designed in round cafeteria and in middle with kids and adult pool.
Uploaded by:
Eiz
Luna
