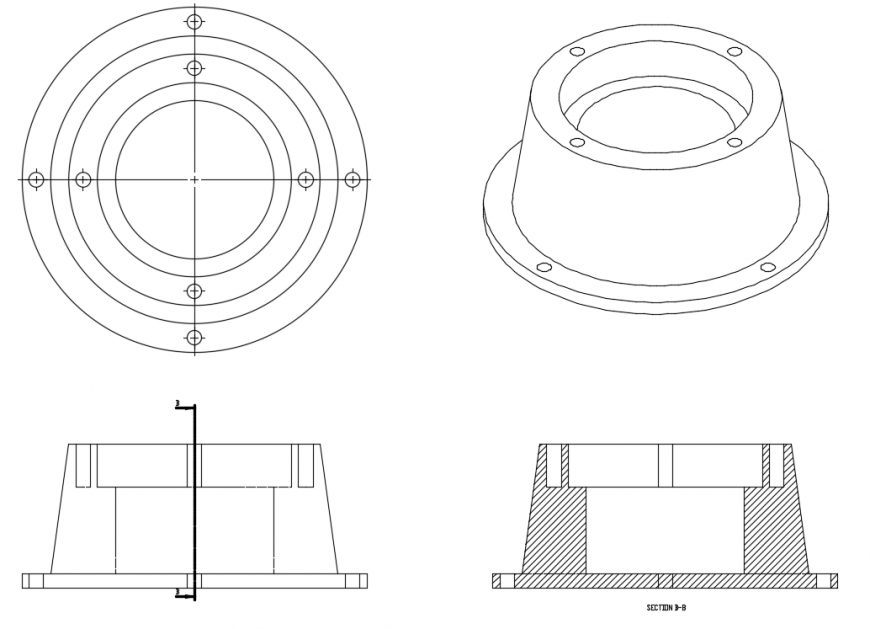2d cad drawings of final down bearing house autocad software
Description
2d cad drawings of final down bearing house autocad software that includes the section of bearing house parts from top view ,front view and side views of bearing house.
File Type:
DWG
File Size:
21 KB
Category::
Dwg Cad Blocks
Sub Category::
Cad Logo And Symbol Block
type:
Gold
Uploaded by:
Eiz
Luna
