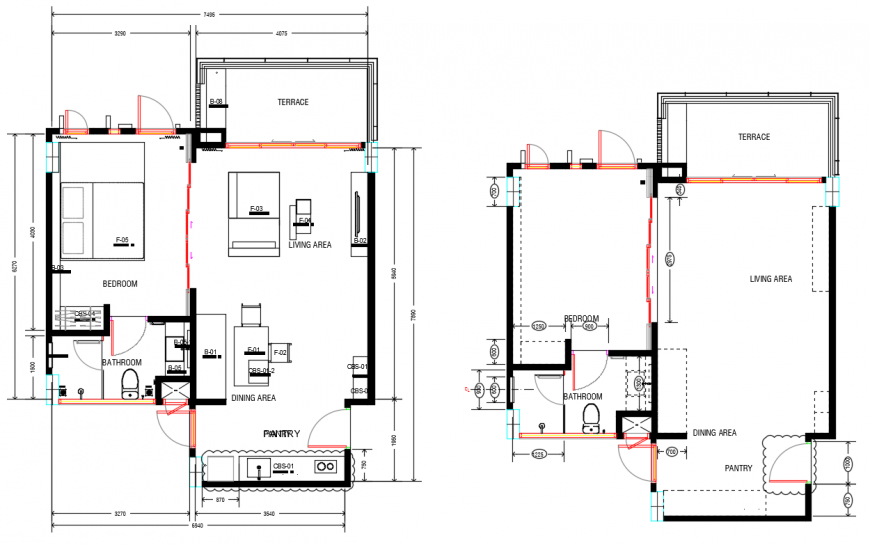2d cad drawing of furniture layout 4 autocad software
Description
2d cad drawing of furniture layout 4 autocad software detailed with pantry counter and dinning area and living room and one bedroom with toilet attached and balcony.
Uploaded by:
Eiz
Luna

