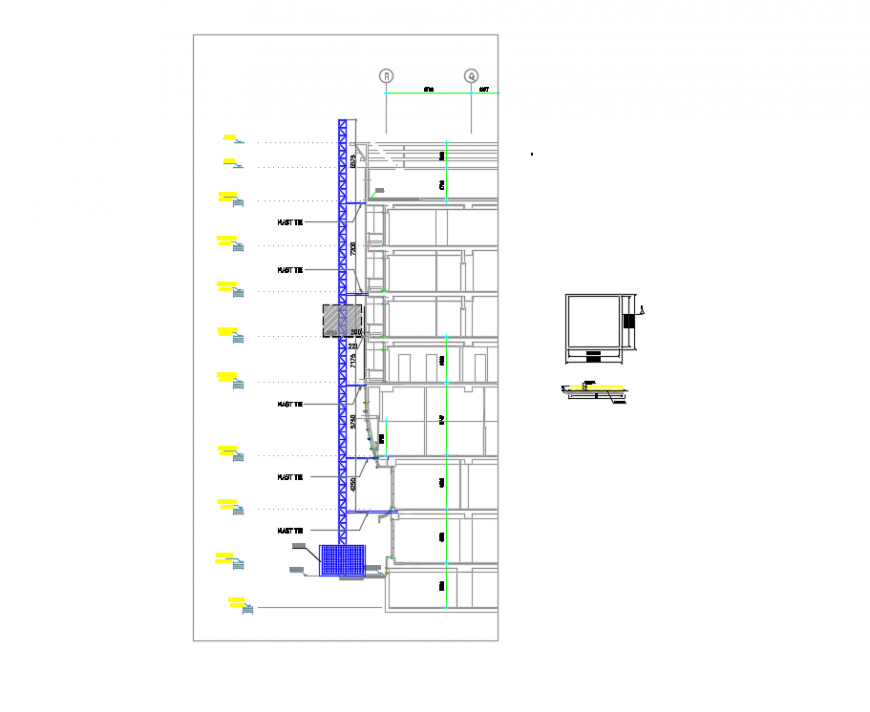2d cad drawing of escalator tower autocad software
Description
2d cad drawing of escalator tower autocad software detailed witrh floor plan and concrete base for cradle and enclosure with the drawing plan wiuth description and material.
Uploaded by:
Eiz
Luna

