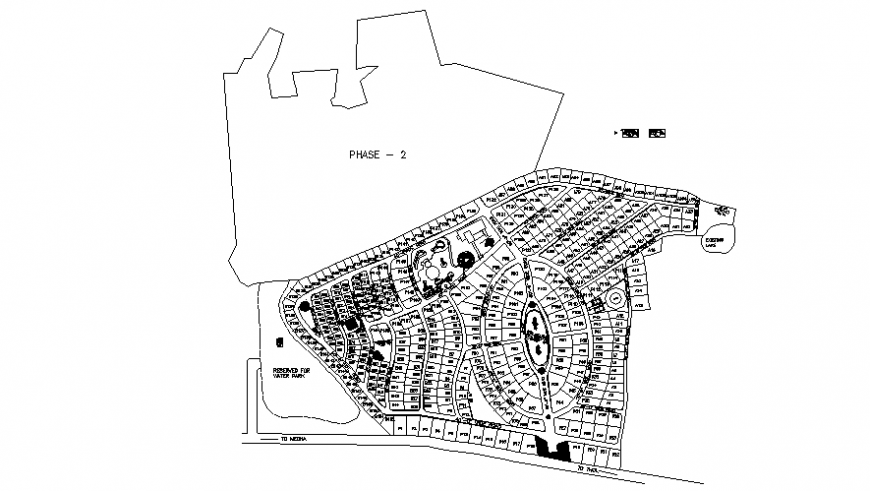Zonal drawings detailing of an area 2d view layout planning autocad file
Description
Zonal drawings detailing of an area 2d view layout planning autocad file that shows area detailing with existing road networks details and landscaping details.
Uploaded by:
Eiz
Luna

