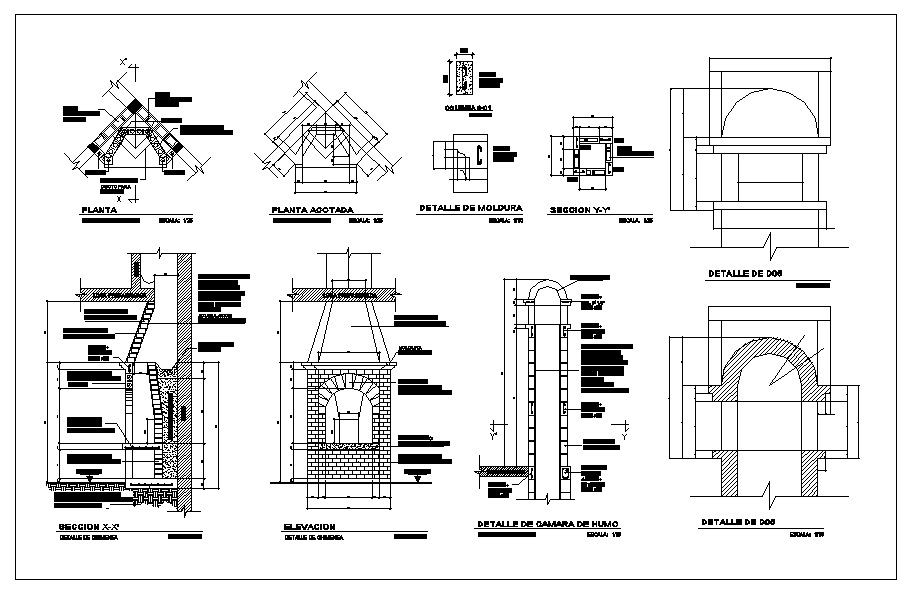Chimney Design
Description
A chimney is a structure which provides ventilation for hot flue gases or smoke from a boiler, stove, furnace or fireplace to the outside atmosphere.Chimney Design DWG file, Chimney Design Detail, Chimney Design DWG.

Uploaded by:
john
kelly
