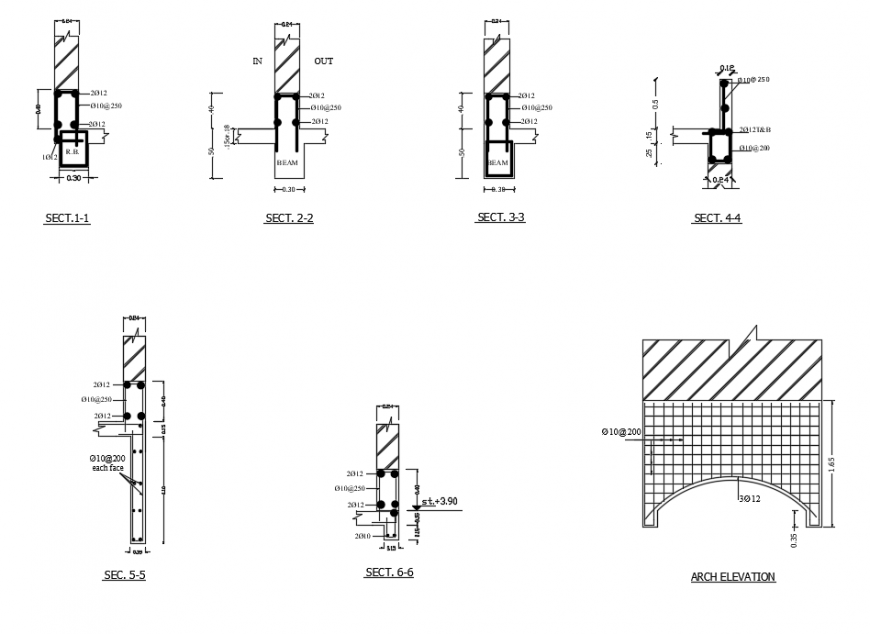2d cad drawing of arch elevation autocad software
Description
2d cad drawing of arch elevation autocad software that shows six sections with dimensions and elevation of arch with dimensions.
File Type:
DWG
File Size:
553 KB
Category::
Construction
Sub Category::
Construction Detail Drawings
type:
Gold
Uploaded by:
Eiz
Luna

