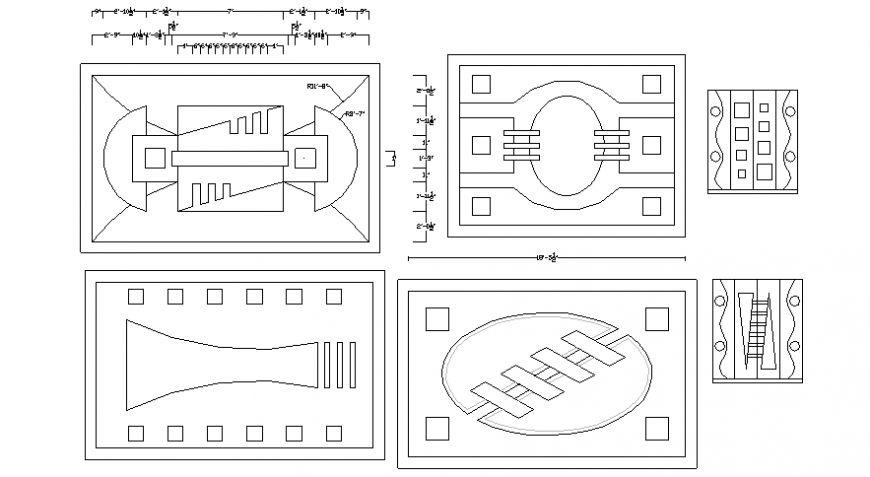Ceiling drawings 2d view layout planning dwg autocad file
Description
Ceiling drawings 2d view layout planning dwg autocad file that shows ceiling design details with dimension details and other details of ceiling.
File Type:
DWG
File Size:
30 KB
Category::
Construction
Sub Category::
Construction Detail Drawings
type:
Gold
Uploaded by:
Eiz
Luna

