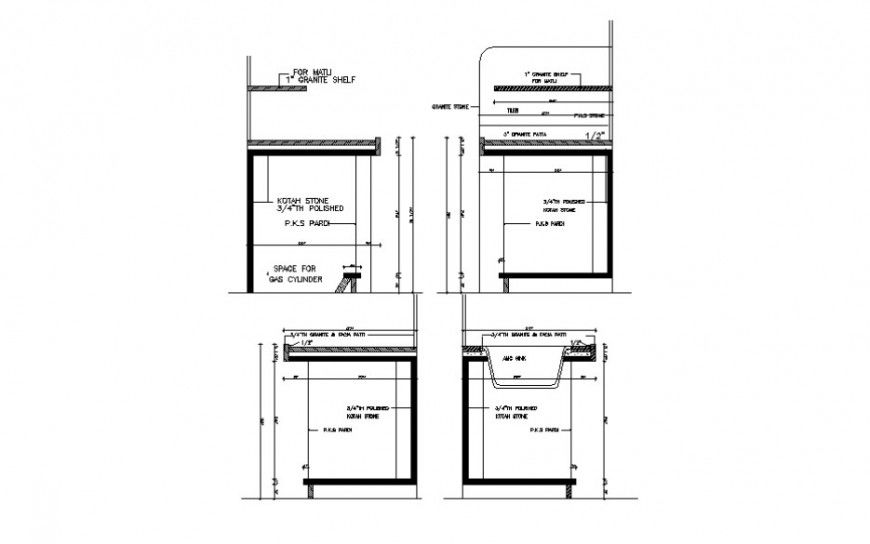2d CAD drawings details of wall blocks dwg autocad software file
Description
2d CAD drawings details of wall blocks dwg autocad software file that shows dimension details with spacing for gas cylinder and slab spacing details.
File Type:
DWG
File Size:
53 KB
Category::
Construction
Sub Category::
Construction Detail Drawings
type:
Gold
Uploaded by:
Eiz
Luna
