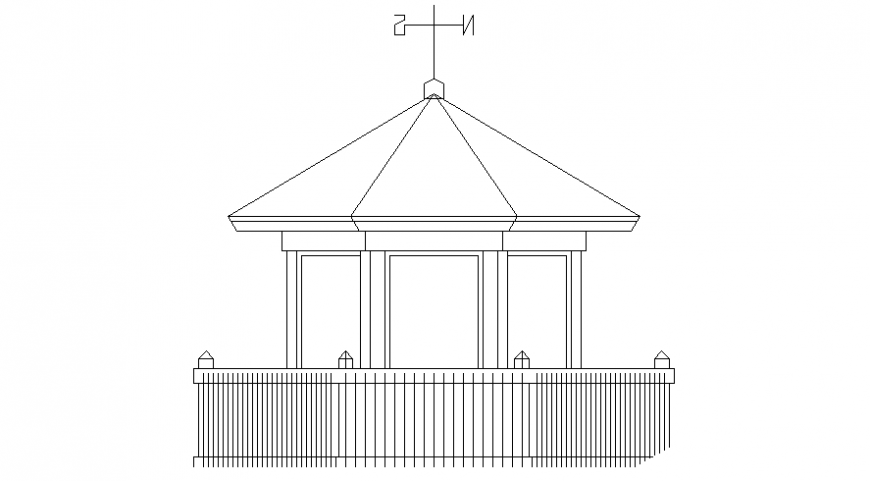Gazebo shade drawings detail 2d view elevation dwg file
Description
Gazebo shade drawings detail 2d view elevation dwg file that shows roof shade details with column supporters details.
File Type:
DWG
File Size:
4 KB
Category::
Construction
Sub Category::
Construction Detail Drawings
type:
Gold
Uploaded by:
Eiz
Luna

