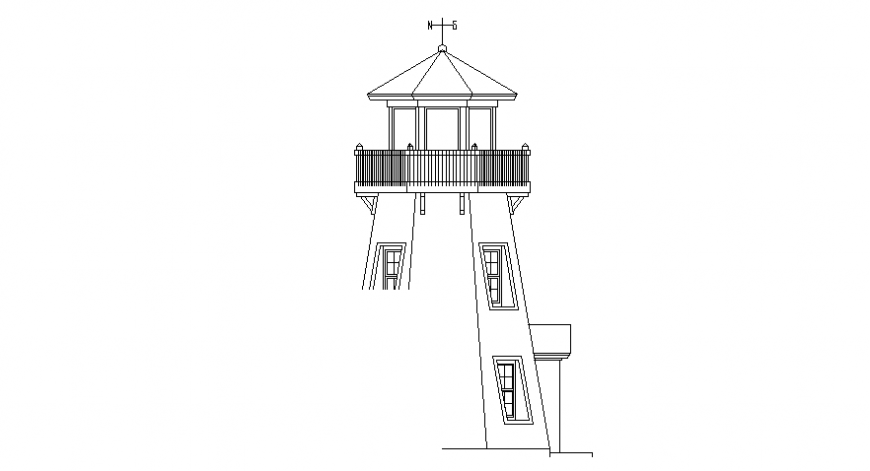CAD drawings details of gazebo elevation 2d view autocad file
Description
CAD drawings details of gazebo elevation 2d view autocad file that shows roof shade details with column supporters details. Door and railing details also included in drawings.
File Type:
DWG
File Size:
5 KB
Category::
Construction
Sub Category::
Construction Detail Drawings
type:
Gold
Uploaded by:
Eiz
Luna

