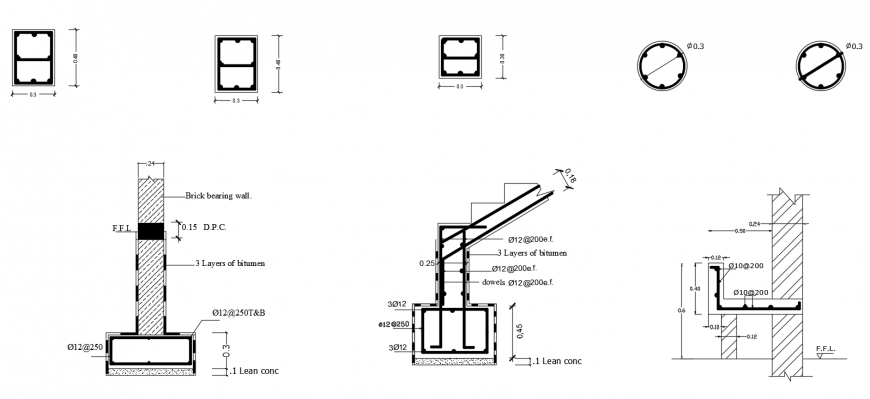2d cad drawing of brick bearing wall autocad software
Description
2d cad drawing of brick bearing wall autocad software tht shows the bearing wall with square and round shaped types and three drawings of elevation of brick bearing wall.
Uploaded by:
Eiz
Luna
