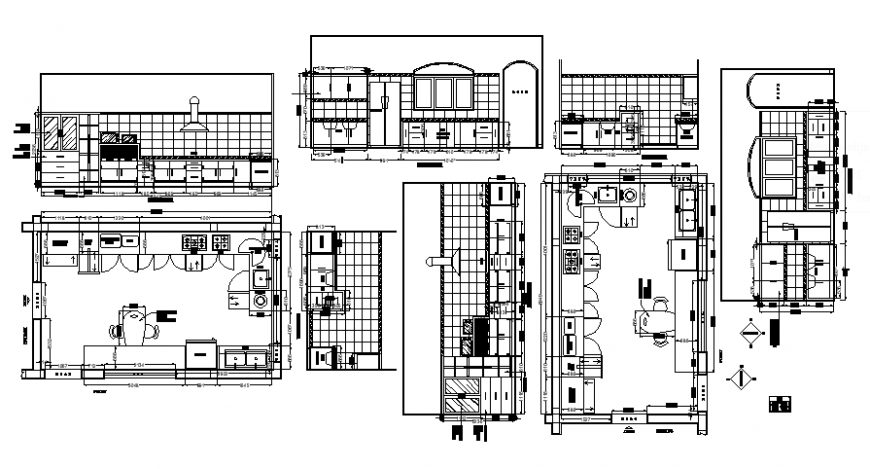2d view drawings of kitchen plan with elevation details autocad file
Description
2d view drawings of kitchen plan with elevation details autocad file that shows kitchen floor plan details with kitchen furniture and automation blocks details along with kitchen sink cabinet shelves details also included in drawing. Dining table and chair details with exhauster chimney vent details also included in drawings.
File Type:
DWG
File Size:
273 KB
Category::
Construction
Sub Category::
Kitchen And Remodeling Details
type:
Gold
Uploaded by:
Eiz
Luna

