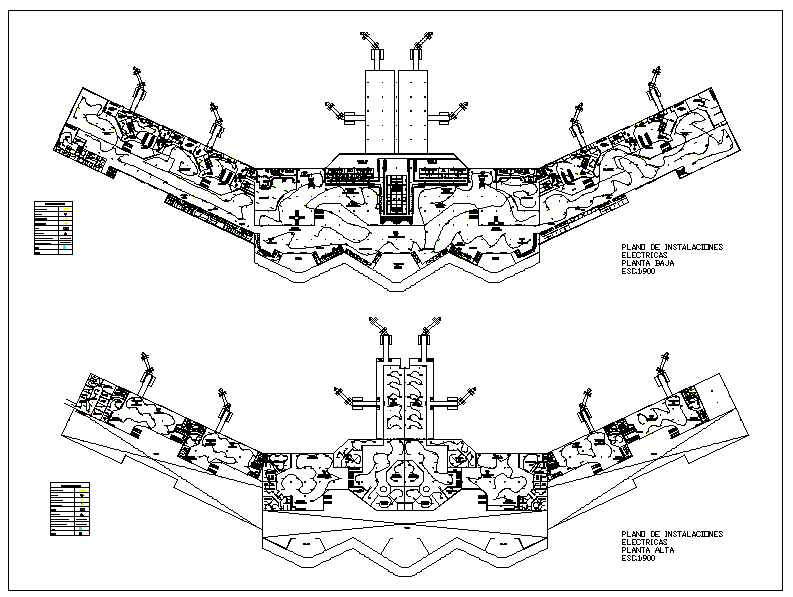Air Terminal Design
Description
This air terminal Design Draw in autocad format. Layout plan of first floor plan and second floor plan of International Airport Design.Air Terminal Design DWG, Air Terminal Design Download file, Air Terminal Design Detail.

Uploaded by:
Jafania
Waxy

